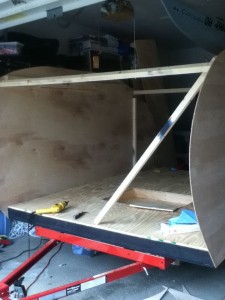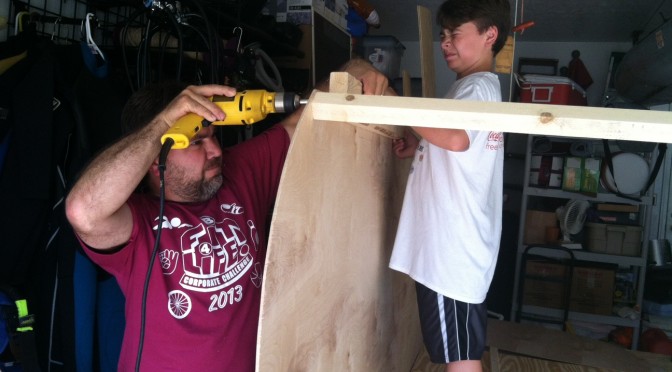I mentioned that I drew up the plans on graph paper, about a million times. Each time I made a change I assumed my husband was paying attention when I showed him. I was finally happy with my plan. I knew where everything was to go and what size each space needed to be. I had it figured down to the half inch or so, except for the galley. I was still trying to figure out the galley, but the rest, it was ready.
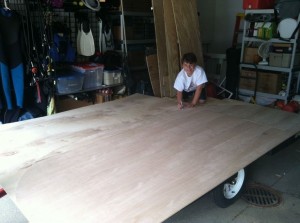
The time came to cut out the first side. I was nervous, because the curves were so important. The curves gave Ruby Sue her style, her look; after all, the curves were what made her sexy. I watched my husband pull out his tape measure. I, once again, showed him my carefully rendered drawing. He asked me, “so how many inches does each square represent.” Nervous, I counted again, checked my figures and then gave him the answer. He measured a few things, and a few more things, then looked at me and said, “Nope, that’s not going to work!” My jaw dropped. I was actually gasping for air. What did he mean it’s not going to work? What, is he kidding? No, he didn’t have that little smirk and characteristic twinkle in his eye when he was kidding. I reminded him that I had showed him the drawings on numerous occasions. I had everything figured out and designed. The mattress size was figured in, the width of our son’s shoulders, for crying out loud, was figured in. “Didn’t you look at all my figures? ” I asked. He looked at me and said, “Oh yeah, I stopped paying attention to all those drawings a while back.” Really? I was flabbergasted. So, what wasn’t going to work? Where did I mess up? Well, apparently, he figured the trailer was going to fit in our garage. I, on the other hand, planned on it being a bit taller, like a foot and a half taller, maybe, almost tall enough for me to stand up in. After all, he looked at the plans and nodded. Well, I was hot. I spent all that time drawing up our plans while he was looking at all those darn YouTube videos. I had it on paper. All he had to do was to make it in wood. What was the problem? Just the height, that’s all. So we fought. We argued, I pouted and he ranted. We ran the gambit. Our son made ramen and played video games. We came to an understanding. Or rather, I came to understand the way it was going to be. I started drawing again. Can you guess I am a bit compulsive? Anyway, we worked together and agreed on a “curve” and a size. It was time to cut.
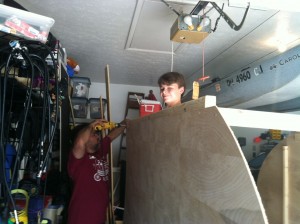
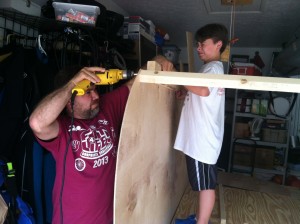
We made the outside wall skin out of 1/4″ birch plywood. We knew that we would either have to skin it over with aluminum or waterproof it in some way. We were still considering which option we were going to go with.
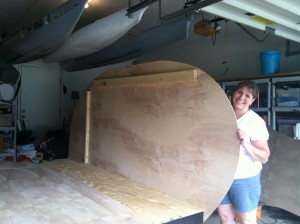
The first order of business for us was to get some darn sides up so this thing would start to look like something!
